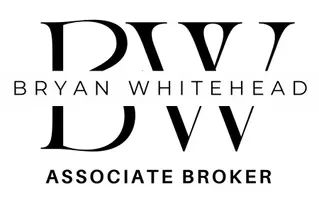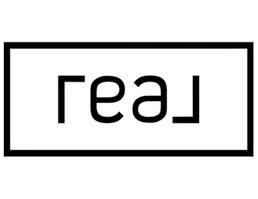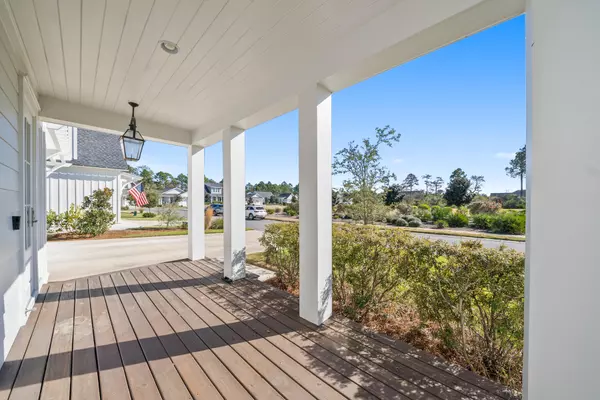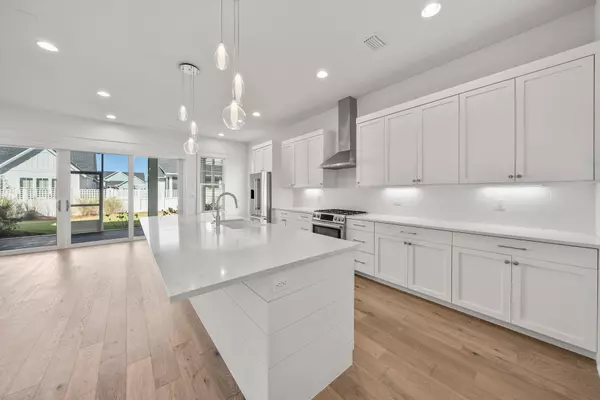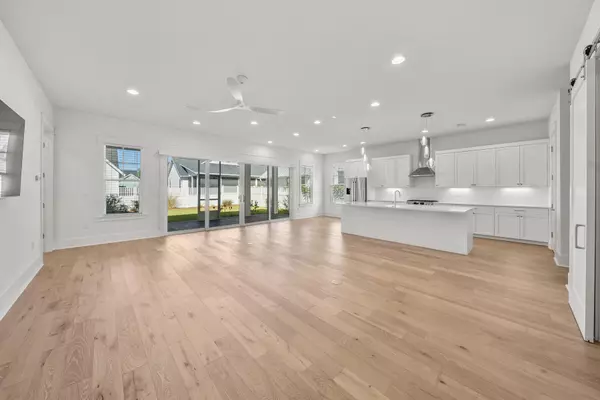
3 Beds
3 Baths
2,232 SqFt
3 Beds
3 Baths
2,232 SqFt
Key Details
Property Type Single Family Home
Sub Type Florida Cottage
Listing Status Active
Purchase Type For Sale
Square Footage 2,232 sqft
Price per Sqft $439
Subdivision Watersound Origins
MLS Listing ID 965135
Bedrooms 3
Full Baths 3
Construction Status Construction Complete
HOA Fees $585/qua
HOA Y/N Yes
Year Built 2022
Annual Tax Amount $7,091
Tax Year 2024
Lot Size 6,969 Sqft
Acres 0.16
Property Description
Location
State FL
County Walton
Area 18 - 30A East
Zoning Resid Single Family
Rooms
Guest Accommodations Community Room,Exercise Room,Fishing,Golf,Pavillion/Gazebo,Pets Allowed,Pickle Ball,Playground,Pool,Short Term Rental - Not Allowed,Tennis
Interior
Interior Features Breakfast Bar, Floor Hardwood, Furnished - None, Kitchen Island, Lighting Recessed, Pantry, Split Bedroom, Washer/Dryer Hookup, Window Treatment All
Appliance Auto Garage Door Opn, Dishwasher, Microwave, Oven Self Cleaning, Range Hood, Refrigerator W/IceMk, Smoke Detector, Stove/Oven Gas
Exterior
Exterior Feature Deck Enclosed, Fenced Back Yard, Porch Screened, Sprinkler System
Parking Features Garage
Garage Spaces 2.0
Pool Community
Community Features Community Room, Exercise Room, Fishing, Golf, Pavillion/Gazebo, Pets Allowed, Pickle Ball, Playground, Pool, Short Term Rental - Not Allowed, Tennis
Utilities Available Gas - Natural, Public Sewer, Public Water
Private Pool Yes
Building
Lot Description Covenants, Curb & Gutter, Level, Survey Available
Story 1.0
Structure Type Frame,Roof Dimensional Shg,Siding CmntFbrHrdBrd
Construction Status Construction Complete
Schools
Elementary Schools Dune Lakes
Others
HOA Fee Include Accounting,Land Recreation,Legal,Master Association,Recreational Faclty,Security,Trash
Assessment Amount $585
Energy Description AC - Central Elect,Ceiling Fans,Double Pane Windows,Heat Cntrl Electric,Water Heater - Tnkls
Financing Conventional
GET MORE INFORMATION

