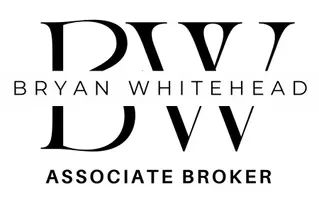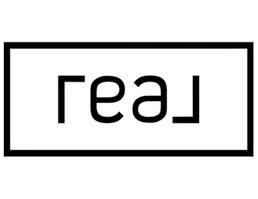4 Beds
4 Baths
2,510 SqFt
4 Beds
4 Baths
2,510 SqFt
Key Details
Property Type Single Family Home
Sub Type Craftsman Style
Listing Status Active
Purchase Type For Sale
Square Footage 2,510 sqft
Price per Sqft $159
Subdivision Nature Lake
MLS Listing ID 980602
Bedrooms 4
Full Baths 3
Half Baths 1
Construction Status Construction Complete
HOA Fees $550/ann
HOA Y/N Yes
Year Built 2019
Annual Tax Amount $2,341
Tax Year 2024
Lot Size 0.430 Acres
Acres 0.43
Property Sub-Type Craftsman Style
Property Description
Location
State FL
County Okaloosa
Area 25 - Crestview Area
Zoning Resid Single Family
Rooms
Kitchen First
Interior
Interior Features Ceiling Raised, Floor Tile, Floor WW Carpet New, Kitchen Island, Pantry, Pull Down Stairs, Split Bedroom, Washer/Dryer Hookup, Window Treatment All, Woodwork Painted
Appliance Auto Garage Door Opn, Dishwasher, Microwave, Oven Self Cleaning, Range Hood, Refrigerator W/IceMk, Smoke Detector, Smooth Stovetop Rnge, Stove/Oven Electric
Exterior
Exterior Feature Fenced Lot-Part, Patio Covered, Sprinkler System
Parking Features Garage, Garage Attached, Oversized
Garage Spaces 3.0
Pool None
Utilities Available Community Water, Electric, Gas - Natural, Phone, Septic Tank, TV Cable, Underground
Private Pool No
Building
Lot Description Covenants, Cul-De-Sac, Easements, Interior, Restrictions, Survey Available, Within 1/2 Mile to Water
Story 1.0
Structure Type Frame,Roof Dimensional Shg,Siding Brick Some,Siding CmntFbrHrdBrd,Slab,Trim Vinyl
Construction Status Construction Complete
Schools
Elementary Schools Bob Sikes
Others
HOA Fee Include Accounting,Management
Assessment Amount $550
Energy Description AC - High Efficiency,Ceiling Fans,Double Pane Windows,Heat Cntrl Gas,Heat High Efficiency,Insulated Doors,Ridge Vent,Water Heater - Gas
Financing Conventional,FHA,VA







