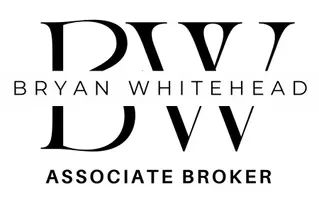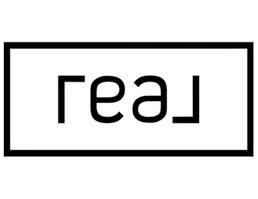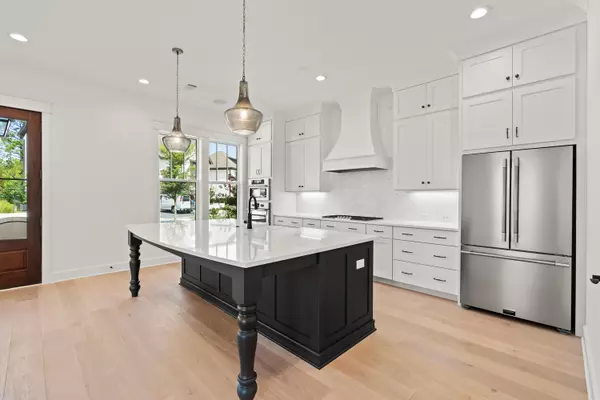$1,750,000
$1,775,000
1.4%For more information regarding the value of a property, please contact us for a free consultation.
4 Beds
4 Baths
3,146 SqFt
SOLD DATE : 02/29/2024
Key Details
Sold Price $1,750,000
Property Type Single Family Home
Sub Type Contemporary
Listing Status Sold
Purchase Type For Sale
Square Footage 3,146 sqft
Price per Sqft $556
Subdivision Ridgewalk
MLS Listing ID 932478
Sold Date 02/29/24
Bedrooms 4
Full Baths 3
Half Baths 1
Construction Status Construction Complete
HOA Fees $350/qua
HOA Y/N Yes
Year Built 2022
Lot Size 4,791 Sqft
Acres 0.11
Property Description
Indulge in the pinnacle of luxury living with this unique floor plan, a true gem within the RidgeWalk community. This exquisite residence boasts a one-of-a-kind layout, featuring a luxurious primary suite downstairs and an additional suite upstairs, complete with its very own living area and beverage fridge along with cabinetry. It also offers an oversized 1-car garage, elevating your convenience and comfort to unprecedented heights.RidgeWalk is not just a place to live; it's a haven from the outside world, cocooned in a resort-style ambiance that pampers residents with amenities designed to promote relaxation and leisure.
Location
State FL
County Walton
Area 17 - 30A West
Zoning Resid Single Family
Rooms
Guest Accommodations BBQ Pit/Grill,Gated Community,Minimum Rental Prd,Pavillion/Gazebo,Pets Allowed,Pool,Short Term Rental - Not Allowed
Kitchen First
Interior
Interior Features Ceiling Vaulted, Floor Hardwood, Floor Tile, Furnished - None, Kitchen Island, Newly Painted, Pantry, Pull Down Stairs, Upgraded Media Wing, Washer/Dryer Hookup, Window Treatmnt None, Woodwork Painted
Appliance Auto Garage Door Opn, Central Vacuum, Dishwasher, Disposal, Microwave, Oven Continue Clean, Oven Self Cleaning, Range Hood, Refrigerator, Refrigerator W/IceMk, Security System, Smoke Detector, Stove/Oven Electric, Stove/Oven Gas, Warranty Provided, Wine Refrigerator
Exterior
Exterior Feature Fenced Lot-Part, Patio Open, Sprinkler System, Summer Kitchen
Parking Features Garage Attached
Garage Spaces 1.0
Pool Community
Community Features BBQ Pit/Grill, Gated Community, Minimum Rental Prd, Pavillion/Gazebo, Pets Allowed, Pool, Short Term Rental - Not Allowed
Utilities Available Electric, Gas - Natural, Public Sewer, Public Water, Underground
Private Pool Yes
Building
Lot Description Covenants, Curb & Gutter, Within 1/2 Mile to Water
Story 2.0
Structure Type Brick,Roof Dimensional Shg,Slab,Trim Wood
Construction Status Construction Complete
Schools
Elementary Schools Dune Lakes
Others
HOA Fee Include Accounting,Ground Keeping,Recreational Faclty
Assessment Amount $1,050
Energy Description AC - Central Elect,Ceiling Fans,Double Pane Windows,Heat Cntrl Electric,Heat High Efficiency,Ridge Vent,Storm Doors,Storm Windows,Tinted Windows,Water Heater - Gas,Water Heater - Tnkls
Financing Conventional,VA
Read Less Info
Want to know what your home might be worth? Contact us for a FREE valuation!

Our team is ready to help you sell your home for the highest possible price ASAP
Bought with Christian Shane Properties LLC
GET MORE INFORMATION








