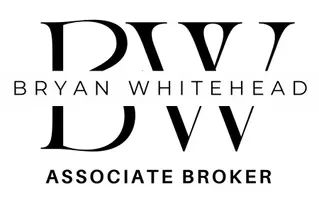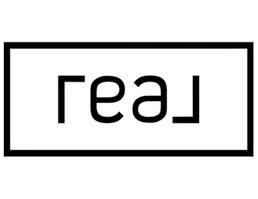$361,200
$345,000
4.7%For more information regarding the value of a property, please contact us for a free consultation.
4 Beds
2 Baths
1,823 SqFt
SOLD DATE : 10/14/2025
Key Details
Sold Price $361,200
Property Type Single Family Home
Sub Type Craftsman Style
Listing Status Sold
Purchase Type For Sale
Square Footage 1,823 sqft
Price per Sqft $198
Subdivision Metes & Bounds
MLS Listing ID 983699
Sold Date 10/14/25
Bedrooms 4
Full Baths 2
Construction Status Under Construction
HOA Y/N No
Year Built 2025
Lot Size 1.040 Acres
Acres 1.04
Property Sub-Type Craftsman Style
Property Description
OCTOBER COMPLETION for the 'SIERRA' PLAN, located on ONE FULL ACRE, all brick construction with front and rear porches. Standard features include luxury vinyl plank flooring in common areas, carpet in bedrooms, quartz or granite countertops, white shaker cabinets, finished garage with pull-down stairs for some attic storage. Functional 4BR offers split plan, owner's bath has double vanities, linen stg, walk-in closet, 3 additional BR + full bath off family room. Foyer leads to open family/kitchen/dining area. Work island has bar seating, mud room + laundry room. Seller will contribute up to $10,000 towards buyers closing costs/prepaids/rate buydown, call to see today.
Location
State FL
County Okaloosa
Area 25 - Crestview Area
Zoning County,Resid Single Family
Rooms
Kitchen First
Interior
Interior Features Ceiling Raised, Floor Vinyl, Floor WW Carpet New, Kitchen Island, Lighting Recessed, Newly Painted, Pantry, Pull Down Stairs, Shelving, Split Bedroom, Washer/Dryer Hookup
Appliance Auto Garage Door Opn, Dishwasher, Microwave, Smoke Detector, Smooth Stovetop Rnge, Stove/Oven Electric
Exterior
Exterior Feature Porch
Parking Features Garage Attached
Garage Spaces 2.0
Pool None
Utilities Available Community Water, Electric, Septic Tank
Private Pool No
Building
Lot Description Interior, Level
Story 1.0
Structure Type Brick,Roof Dimensional Shg,Trim Aluminum,Trim Vinyl
Construction Status Under Construction
Schools
Elementary Schools Northwood
Others
Energy Description AC - Central Elect,Ceiling Fans,Double Pane Windows,Heat Cntrl Electric,Ridge Vent,Water Heater - Elect
Financing Conventional,FHA,VA
Read Less Info
Want to know what your home might be worth? Contact us for a FREE valuation!

Our team is ready to help you sell your home for the highest possible price ASAP

Bought with Briar Patch Realty LLC
GET MORE INFORMATION








